Optimized Shower Designs for Small Bathrooms
Corner showers utilize space efficiently by fitting into the corner of a bathroom. They often feature sliding doors or glass panels that open outward, saving space and providing easy access. These layouts are ideal for small bathrooms where maximizing floor area is essential.
Walk-in showers offer a sleek, open look that can make a small bathroom feel more spacious. They typically feature a single glass panel or no door at all, with a low or no threshold for accessibility. This design enhances visual openness and simplifies cleaning.
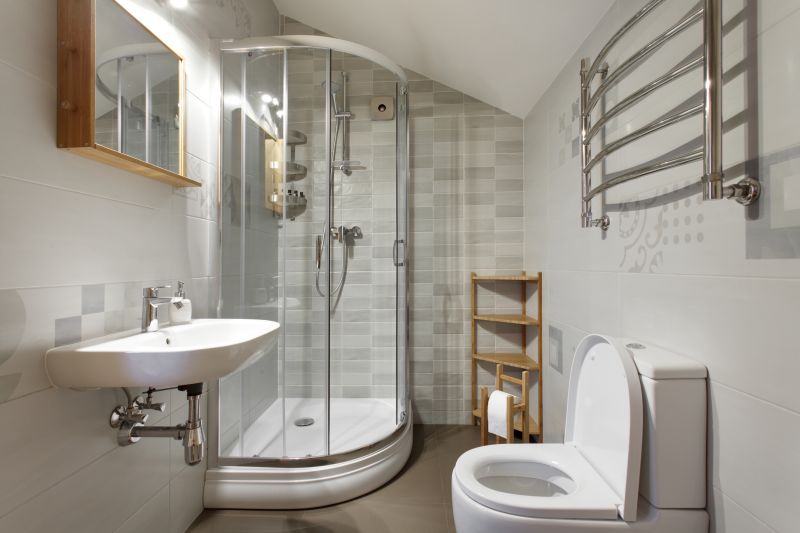
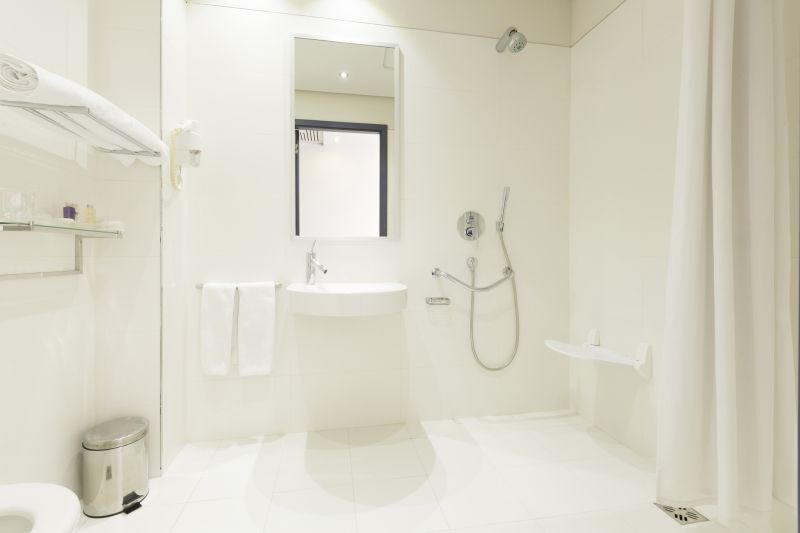
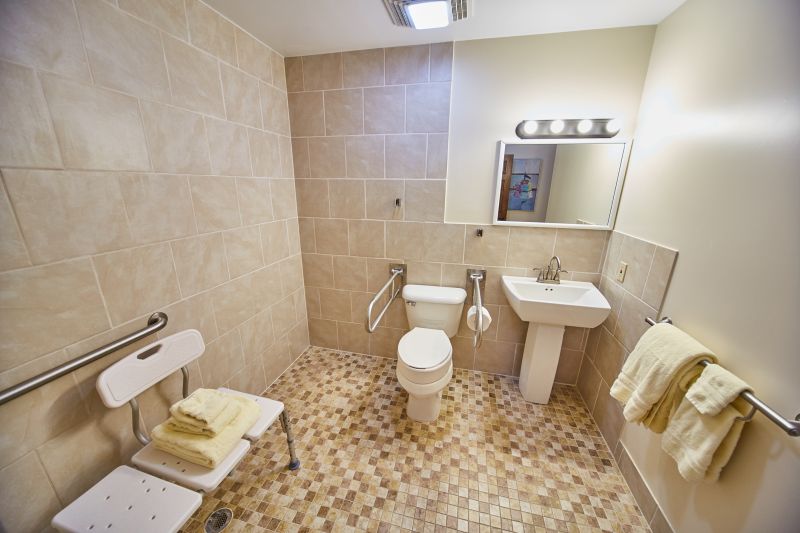
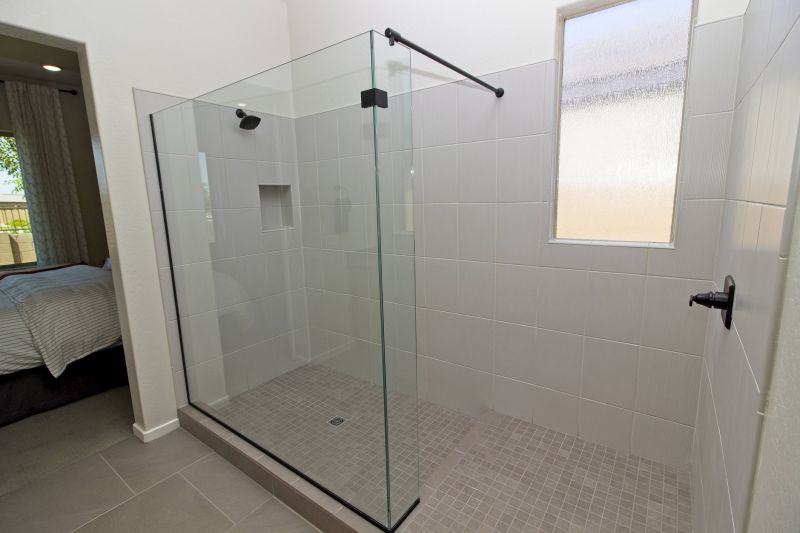
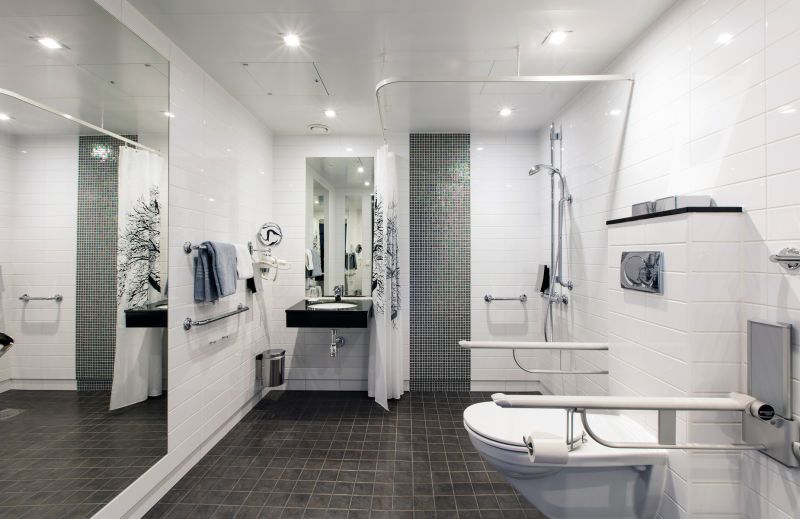
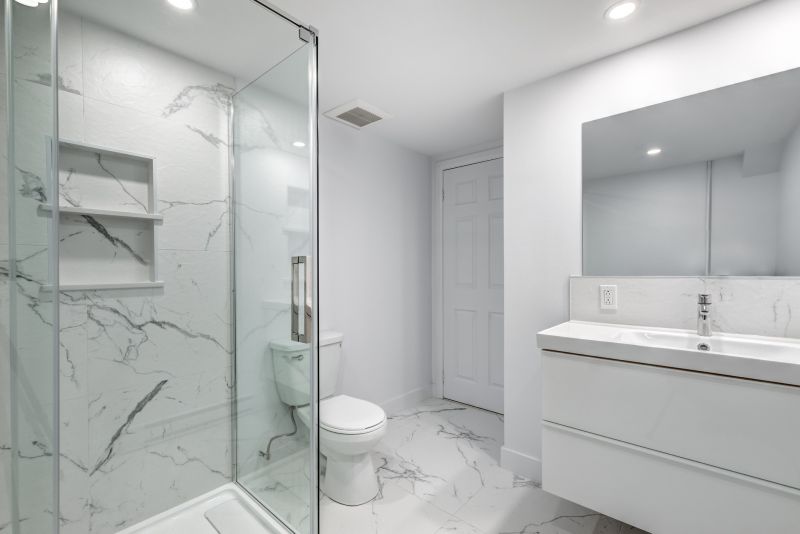
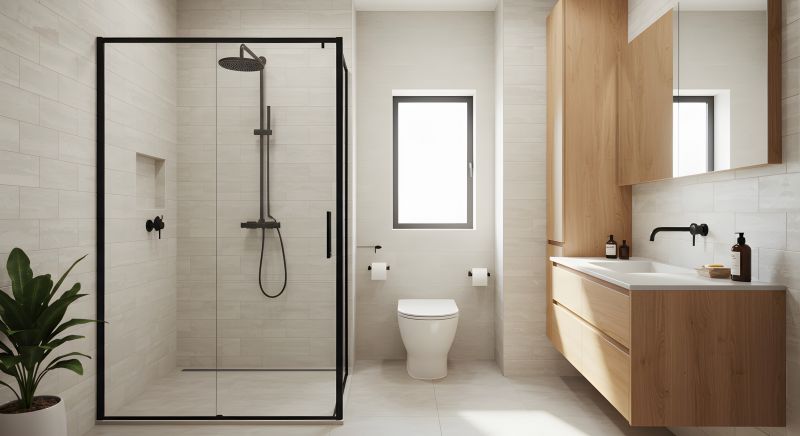
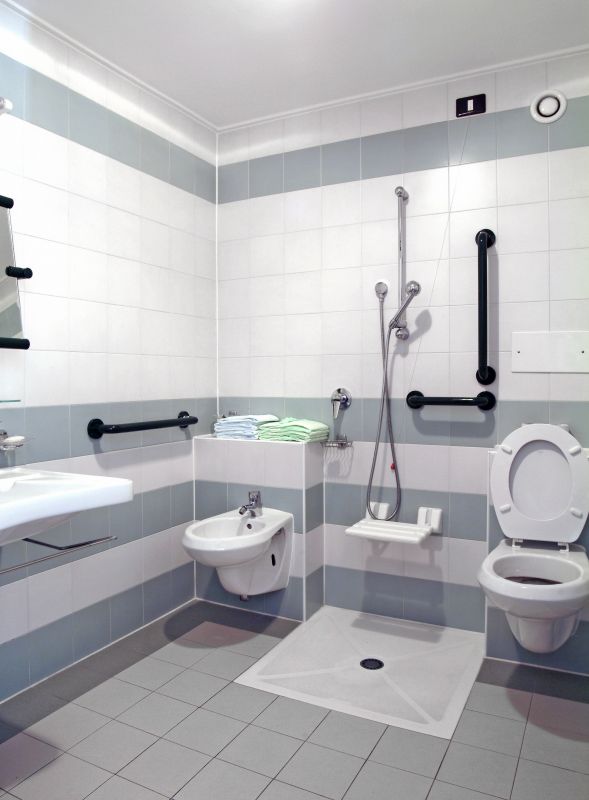
| Layout Type | Description |
|---|---|
| Neo-Angle Shower | Features a corner design with multiple panels, making efficient use of space while adding a modern look. |
| Glass Enclosure | Uses clear glass panels to create an open feel, suitable for small bathrooms with limited space. |
| Wet Room Style | Creates a seamless shower area without a traditional enclosure, maximizing space and accessibility. |
| Shower Tub Combo | Combines a shower with a small bathtub, optimizing utility in compact bathrooms. |
| Sliding Door Shower | Incorporates sliding doors to save space and prevent door swing issues in tight areas. |
| Corner Alcove Shower | Fits into a recessed space with built-in shelves, ideal for small bathrooms. |
| Pivot Door Shower | Features a door that swings inward and outward, suitable for narrow spaces. |
| Open Plan Shower | Designs without doors or enclosures, emphasizing openness and minimalism. |
Optimizing small bathroom showers involves selecting layouts that maximize space without sacrificing style. Incorporating glass panels and transparent materials can create an illusion of openness, making the room appear larger. Additionally, choosing fixtures and accessories that are proportionate to the space ensures a balanced and functional design. Compact storage solutions, such as built-in niches and corner shelves, help keep the area organized and clutter-free.
Lighting plays a critical role in small bathroom shower designs. Proper illumination enhances the sense of space and highlights design features. Using bright, white lighting combined with reflective surfaces can brighten the area, making it feel more expansive. Ventilation is also essential to prevent moisture buildup, especially in compact layouts, ensuring longevity and maintaining a clean environment.
Incorporating personalized elements, such as textured tiles or decorative glass, adds character without overwhelming the small space. Neutral colors with subtle accents tend to work best, creating a calm and inviting atmosphere. When considering layout options, it is important to balance aesthetics with practicality, ensuring that the shower remains accessible and easy to maintain.
Ultimately, small bathroom shower layouts in Riverview, FL, benefit from innovative design ideas that blend space-saving techniques with modern aesthetics. Whether opting for a corner shower, walk-in design, or a combination of both, the goal is to create a functional and stylish area that maximizes every inch. Thoughtful planning and attention to detail can transform even the smallest bathrooms into comfortable, attractive spaces.






